Trajan’s Market: The first ever Shopping Mall was built in Ancient Rome
The markets of Trajan, a magnificent construction of the Roman times, was the equivalent of today's shopping complexes.
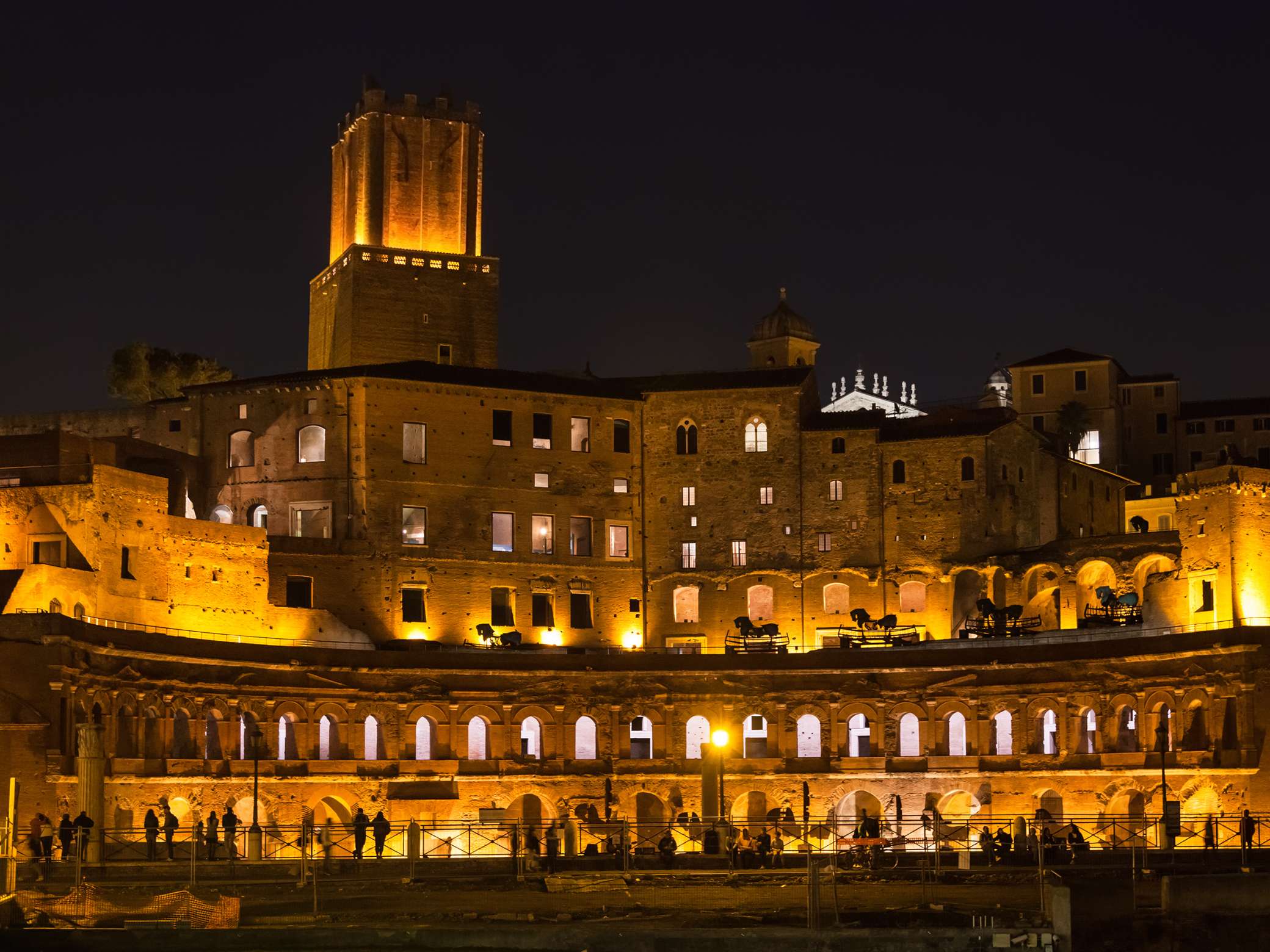
Trajan's Market, also known as Mercati di Traiano in Italian, is a large complex of ruins in Rome, Italy, located on the Via dei Fori Imperiali, on the opposite end of the Colosseum.
Since Julius Caesar, who constructed the Temple of Venus Genetrix and the Forum of Caesar next to the main Roman Forum, many Roman rulers have left their mark in the surrounding area by building their own fora. This is why the road is still called Via dei Fori Imperiali, meaning Imperial Fora.
Trajan followed this tradition by building a massive complex that included baths, a forum, a basilica named Basilica Ulpia (after Trajan’s family name Ulpius), and the extensive market complex designed to fit the slopes of the Quirinal Hill.

The story of Trajan’s market
Trajan was emperor in 113 AD during the construction of Trajan's Market, a time of prosperity and conflict in Rome's history. Trajan was the second of the Five Good Emperors and one of the Adoptive Emperors, named so because they chose their most promising subordinates as successors instead of family members.
At this time, Rome's population was about 500,000, and the Empire was at its largest. Trajan initiated many public building projects, financed by the wealth from his military conquests, including repairing old roads and constructing bridges, aqueducts, baths, libraries, and a forum.
During his reign, Trajan initiated a significant building project in Rome, including the construction of Trajan's Market, named after the emperor, himself. It is considered the first large covered market ever built, located near the Foro di Trajano, the greatest imperial forum. It was what we recognize in the modern world, a huge shopping complex with more than 150 offices and storefronts. In ancient times, the market and the forum were part of a single, interconnected complex.
The market was designed and overseen by the architect Apollodorus of Damascus in 113 AD, although recent archaeological investigations indicate that construction began during Domitian's reign. The market was restored in the third century after being damaged by fire, thanks to the efforts of Horatius Rogatus, as indicated by an inscription. Apollodorus of Damascus designed and supervised the construction of the Forum, Markets, Baths, Bridge, and Column of Trajan. Additionally, he is credited with designing the Pantheon and the Stadium of Domitian.
Over the years, the market served various purposes, including as a castle, barracks, and convent. Noble Roman families fortified it, transforming it into a "castellum miliciae," and it was further fortified by Pope Boniface VIII in 1300 and Emperor Henry VII in 1312. Later, it was used as a barn, and the market suffered damage, with the central façade and other areas being destroyed in the 16th century.
The market's great internal hemicycle, made up of small shops, was condemned. Another alteration to the Roman architecture occurred when the market was assigned to the Santa Caterina da Siena convent, leading to several modifications beginning in 1574. In the early 19th century, during Napoleonic rule, the first archaeological excavations of the area took place, although it became a barracks in 1885. Restoration works began in the 1920s, returning the building to its original appearance.
Trajan's Markets were divided into two main sections: the upper side and the lower side, spanning a total of six different levels. Several alleys and stairs connected these levels, allowing Romans to move easily between them. The upper side served an administrative purpose, housing offices, while the lower side was designated for trade, where products from the farthest reaches of the Empire could be purchased.
When viewed from the Via dei Fori Imperiali, the markets present a striking semi-circular shape and bear a resemblance in style and form to the ancient market of Petra in Jordan. This similarity is attributed to Apollodorus' familiarity with local art, as he was born in that region.
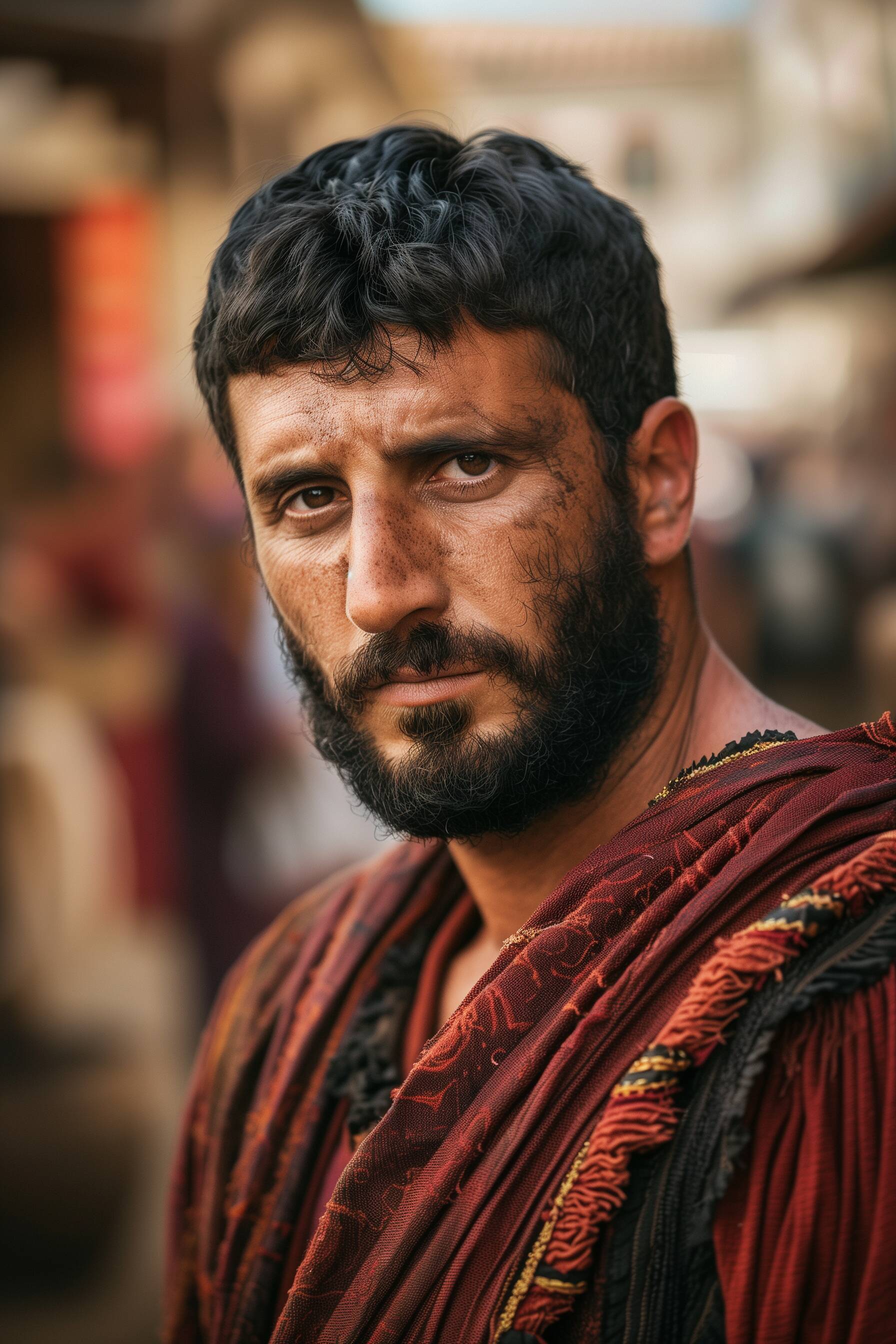
Design of the Markets of Trajan
Semicircular facades made from brick pilasters were a key feature in the construction of Trajan’s Market. Travertine was used at the building's base, and brick archways filled the second level. The semicircular floor plan was chosen for its strength and rigidity, essential because Trajan’s Market was built into a cliffside. This design helped prevent landslides from the hill from collapsing into the market.
The semicircular layout and the use of arches on the second level were innovative features that made Trajan's Market unique. It was also Rome's first large multi-story building. This multi-story design can also be seen in the Torre delle Milizie, built in 1200 A.D. While multi-story buildings generally offered better defense than single-story ones, the Torre delle Milizie was intended for defensive purposes, whereas Trajan's Market was not.
When we enter the main hallway of the Markets of Trajan and we look up, we can see a very high and wide space, constructed with the use of groin vault, made with brick-faced concrete. It is a very big archway that has on each of its sides offices for housing the administrative stuff of the markets.
Initially, there was a large marketplace square on the ground level, facing the busy street at the edge of the Forum. This area featured small alcoves lined with travertine stone, set into the semi-circular façade of the building, with additional alcoves directly above on the second level. These recesses were designed for individual merchants to set up shops and display their goods to passersby, leading many historians to refer to Trajan's Market as the world's first shopping mall.
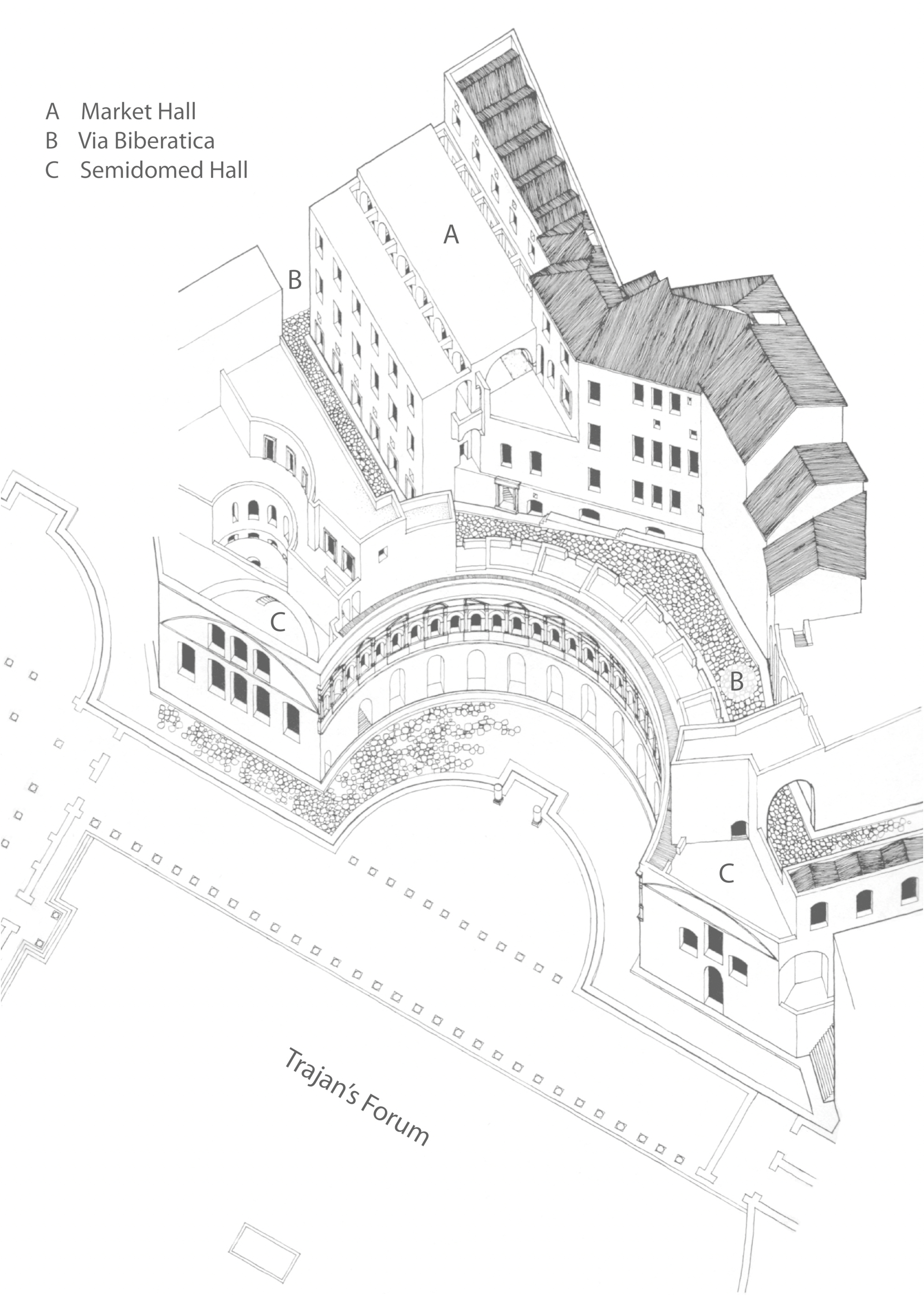
On the second and third levels of the complex, there were additional arcades, or series of consecutive arches, that also provided alcoves. While it was initially believed these arcades extended the marketplace below, historians now think they served as administrative offices used by Emperor Trajan's government for state commerce and other local policy matters.
Finally, on the third level of Trajan's Market, there was a large central building that functioned as an apartment complex. This created a desirable residential space adjacent to the bustling commercial and cultural center of the Market and the Forum. This urban design, common in cities worldwide today, demonstrates how culturally advanced Rome was at this stage in its history.
The large façade of Trajan's Market is located behind the forum portico. The entrance on Via IV Novembre opens into a spacious, central rectangular area spanning two floors. This unique structure, unparalleled in Roman architecture, features six crossings supported by large travertine shelves. It is believed to have functioned as a negotiation hub, similar to an ancient stock exchange. Surrounding this central area are the "tabernae," old shops that sold various products. These spaces included architectural elements and statues also found in the forums of Caesar, Augustus, and Trajan.
A staircase, likely dating back to the 16th century, leads to the second floor, offering a wonderful view of the Roman Forum and the Capitoline Hill. From the "tabernae," visitors can access the garden and Nero's Tower.
Near the back wall of the area, another large staircase leads to Via Biberatica, named for the many wine shops that existed there during the Roman era. This street is perfectly preserved and is surrounded by the remains of Roman and medieval "tabernae." There is also a passage from Trajan's Market to a farm of the same name, which runs under Via Alessandrina.

Materials used in building the Markets
The materials and construction methods used in Trajan’s Market closely align with typical Roman architecture of the time. The primary materials included Roman concrete, travertine, clay bricks, and stucco. Roman concrete is a notable ancient technology, often more durable than modern concrete. Its key ingredients were volcanic ash from the abundant tuff deposits around Rome, limestone, salt water, and large aggregate rocks.
Travertine, a porous calcium carbonate stone, was mostly quarried from nearby Tivoli and was easy to cut and shape. Clay bricks were produced en masse for most buildings and were typically thin and wide.
The predominant technique for building the walls was called opus testaceum (or latericium). This involved taking a large square brick, breaking it into several triangular bricks, stacking them about 5 feet high, filling the open space with concrete, and finally covering it with a layer of larger square bricks that extended all the way through. Several layers of this method could be stacked.
This technique was likely first used in the Colosseum. The interior bricks were later covered with stucco. The frames around the openings of each store were carved from travertine. The ceiling of the market’s central hallway was made entirely of Roman concrete, which required wooden framing that could be easily removed once the concrete set. Similarly, the many arches in the hemicycle also needed wooden framing to shape the bricks correctly.
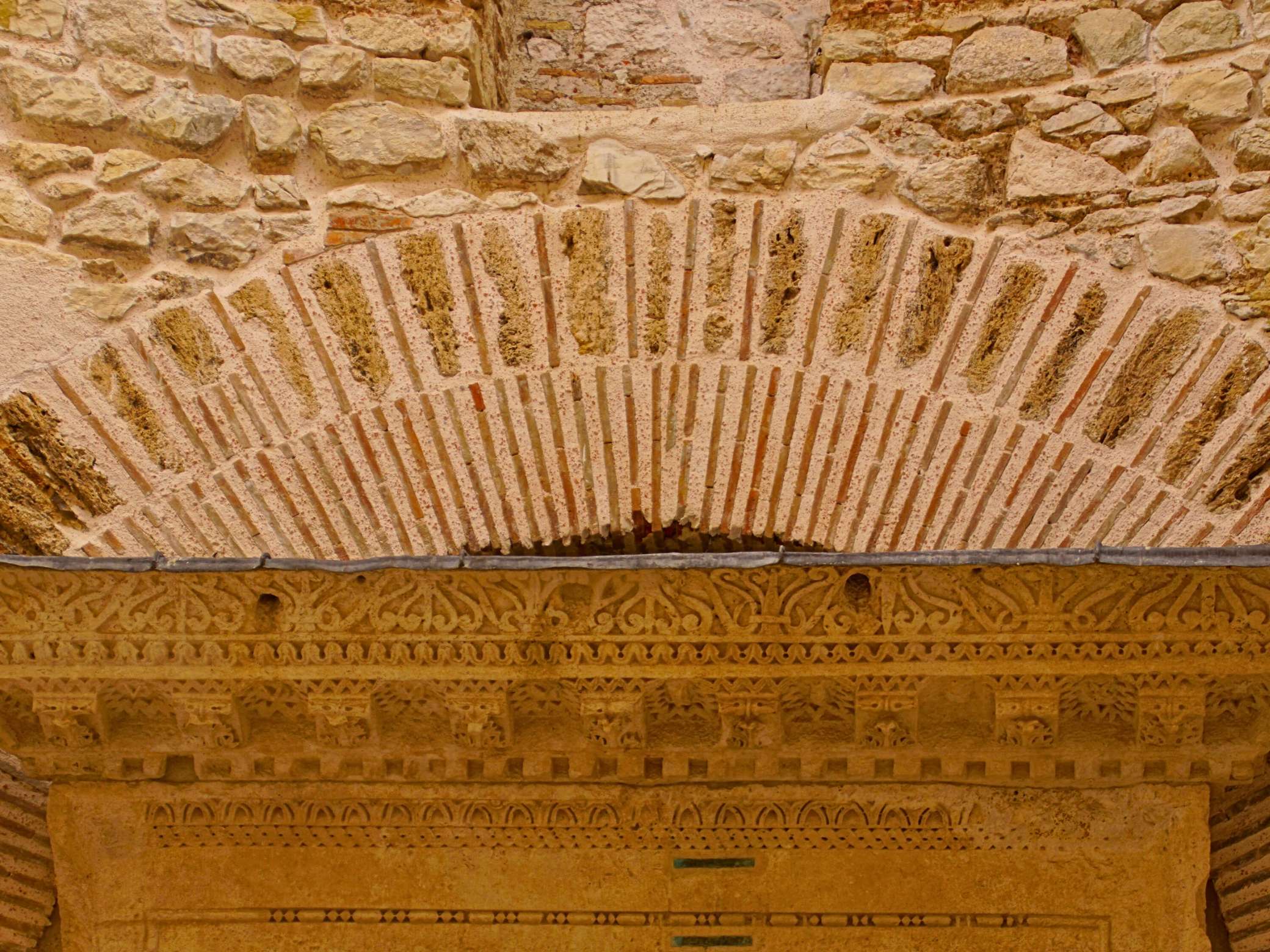
Everyday life in the Markets
The large, spectacular complex known as Trajan’s Market was central to various key activities in ancient Roman life. It is best known for its numerous shops, offices, and warehouses, hence being referred to as the world’s first shopping mall.
Citizens primarily gathered here to shop and conduct business. Most of the shops, known as tabernae, were located on the lower level and sold goods such as wine, oil, fruit, and vegetables. Customers purchased these items with special tokens they bought before shopping. Also on the lower level was an open space called the Great Hall, which is believed to have hosted events such as concerts, speeches, and teaching sessions.
While the lower levels of Trajan’s Market were the busiest, the upper levels also served important functions. These upper levels housed offices for market management, warehouses for storing goods, and even apartment complexes. The upper level was adjacent to a street named Biberatica, derived from the Latin word biber, meaning drink, suggesting there might have been street-front shops serving drinks to shoppers. Trajan’s Market functioned as a shopping mall, office space, apartment complex, and community gathering spot for about two centuries.
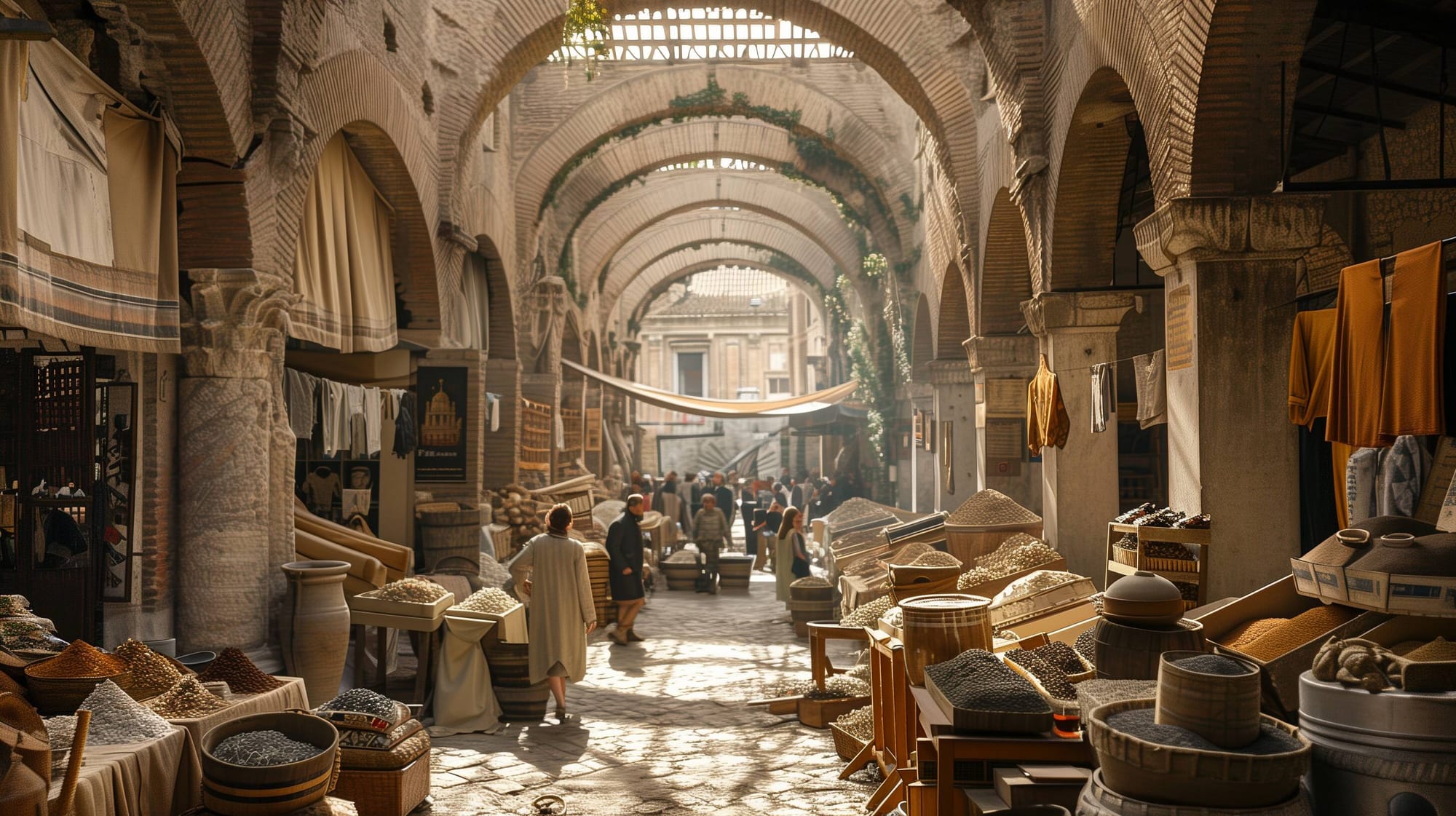
The Romans had a nickname for Trajan, they were calling him Optimus Princeps which means "best leader" and seeing what he built for his people, is easy to understand why they gave him that nickname.

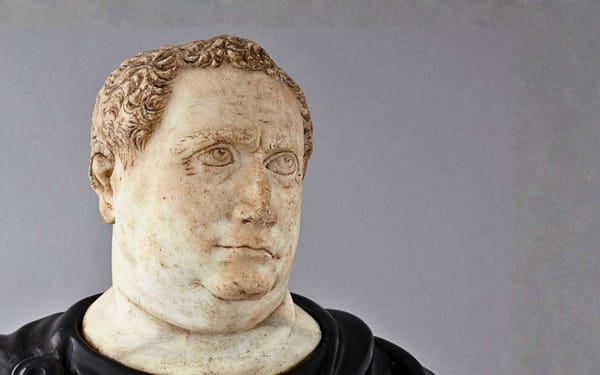
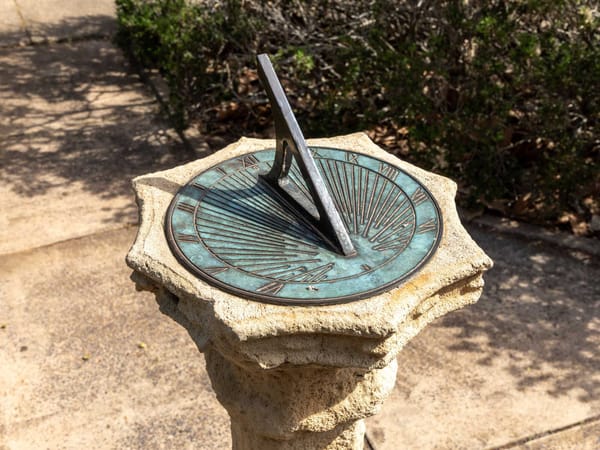
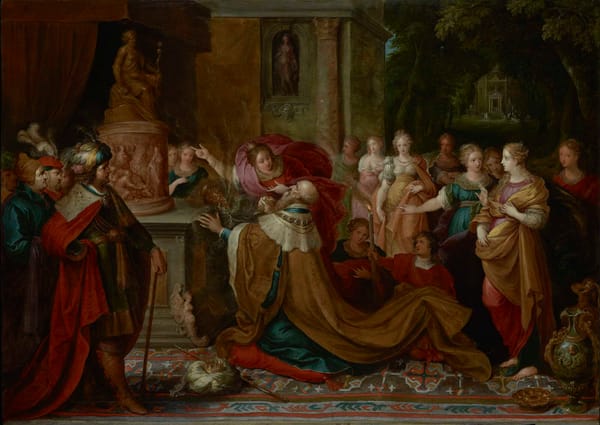
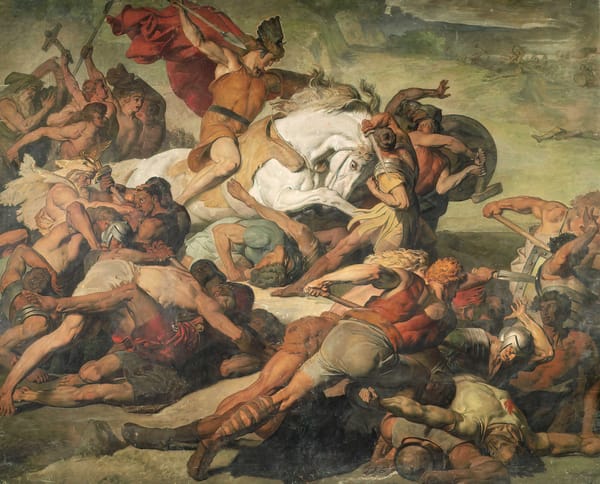
About the Roman Empire Times
See all the latest news for the Roman Empire, ancient Roman historical facts, anecdotes from Roman Times and stories from the Empire at romanempiretimes.com. Contact our newsroom to report an update or send your story, photos and videos. Follow RET on Google News, Flipboard and subscribe here to our daily email.
Follow the Roman Empire Times on social media: