How the Romans Kept Cool: Surviving a Heatwave with Ancient Strategies
From shaded courtyards to the cooling splash of impluviums, Romans designed their homes to fight the summer heat. Long before air conditioning, they used architecture to live with the sun—not against it.
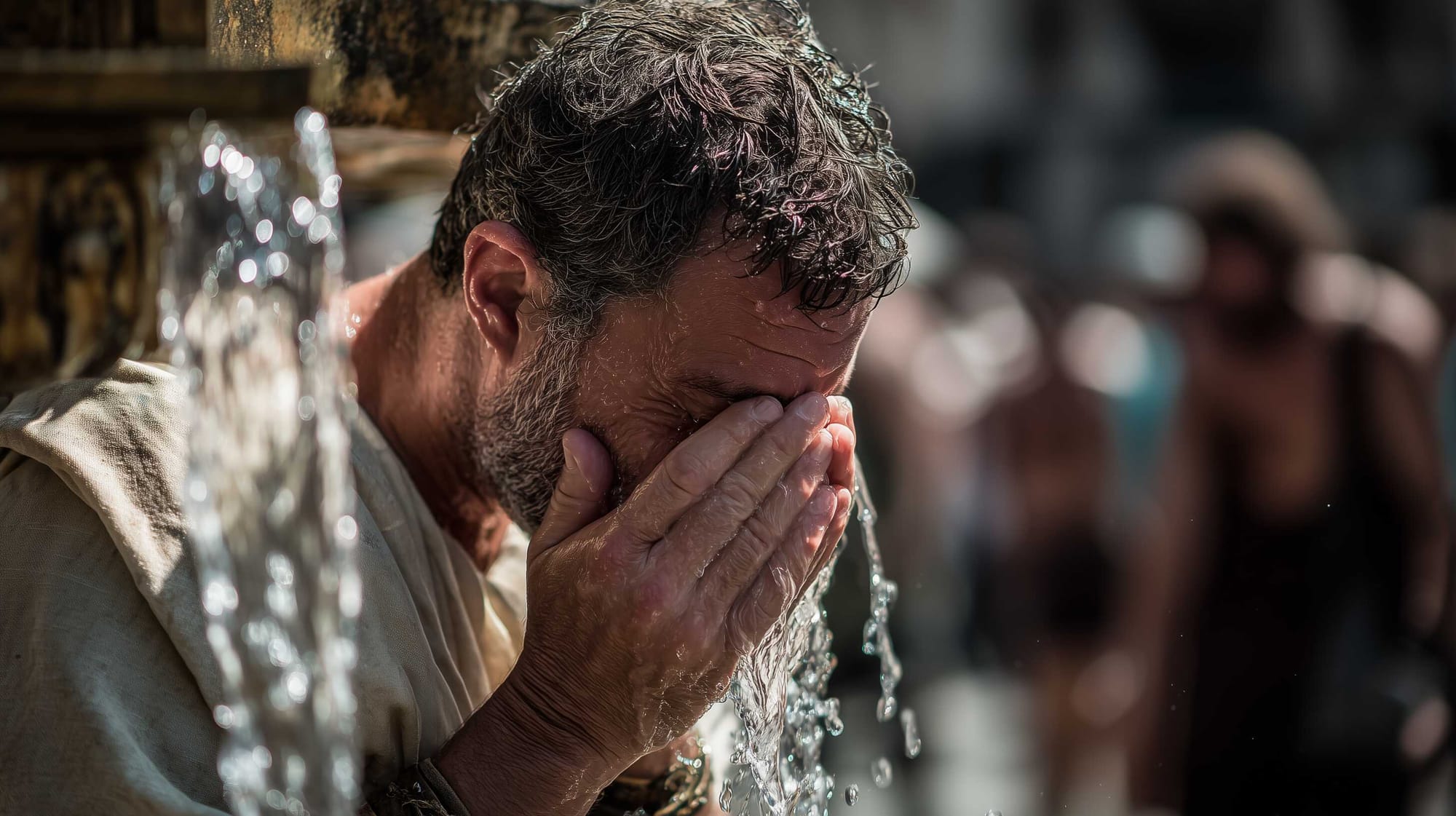
Scorching sun. Cracked tiles. The heavy air stalls above the Forum. Long before air conditioning or electric fans, the Romans found clever ways to cool themselves in the searing Mediterranean heat.
From shaded atriums to breezy courtyards and urban street design that caught the wind just right, the empire developed a surprisingly sophisticated approach to passive cooling. With Europe once again battling oppressive heatwaves, it’s worth revisiting how ancient minds engineered comfort in a world powered only by stone, water, and sunlight.
How Ancient Romans Stayed Cool without Air Conditioning
By the end of the 20th century, growing environmental concerns brought attention to how architecture can respond to climate. One promising approach has been the study of vernacular architecture — traditional buildings that evolved to suit their environment without modern technology. This includes not only the materials and construction techniques, but also how people in the past understood comfort and adapted their homes accordingly.
In the case of Roman houses, particularly those preserved in Pompeii and Herculaneum, researchers have begun to explore how design choices supported passive cooling. Elements such as shaded atriums, peristyle gardens, thick stone walls, and narrow openings suggest that these buildings were not just practical, but thermally responsive.
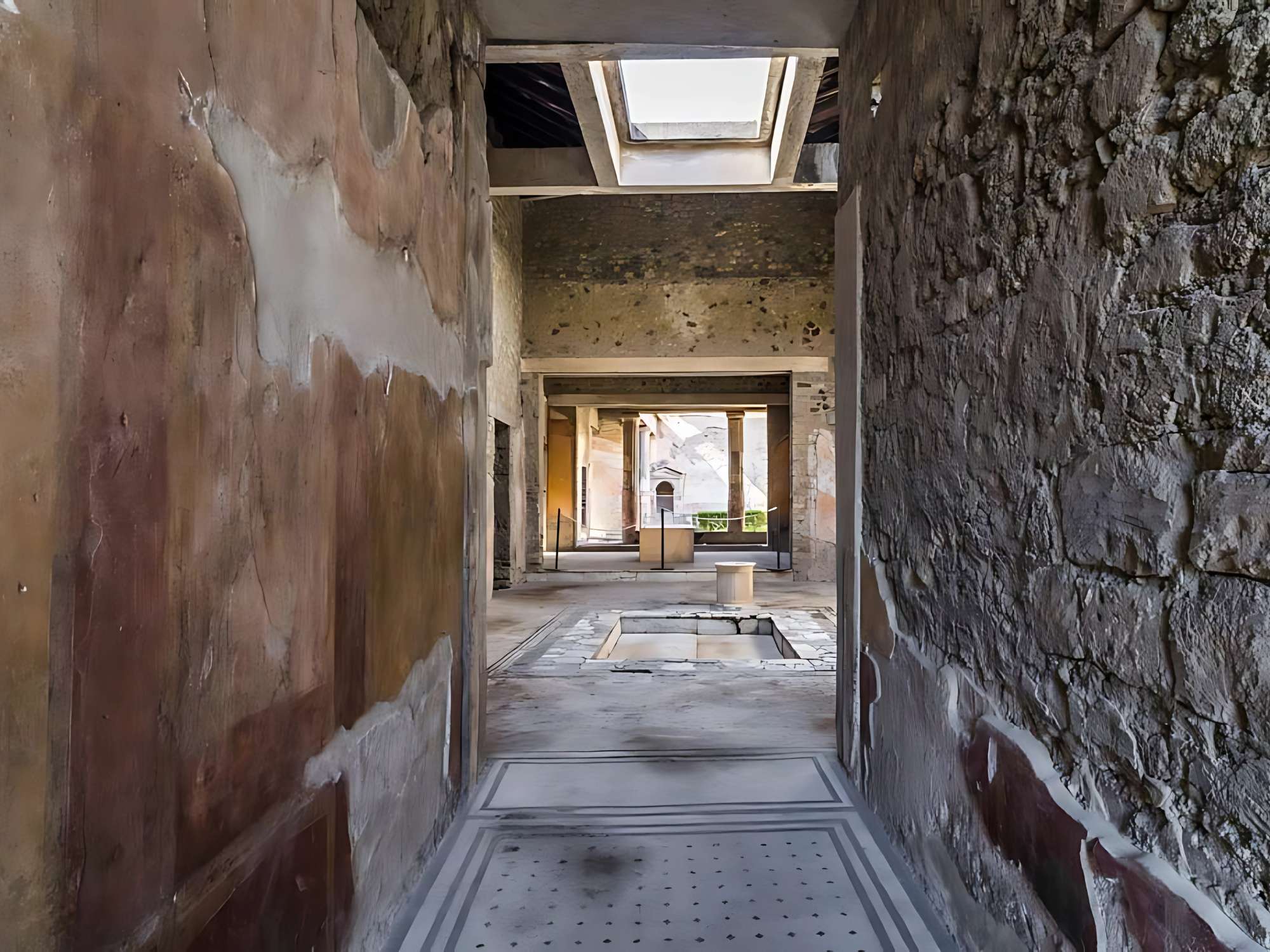
These ancient structures still offer lessons for today’s climate-adaptive design. Some studies have combined archaeological analysis with environmental monitoring. At sites in Pompeii, for example, temperature and humidity data have been collected during the summer using onsite loggers and spot measurements.
Early results suggest that Roman houses provided a surprising degree of comfort during hot weather, even without artificial cooling. A 2009 and 2011 pilot study used simulation modeling to recreate interior microclimates, reinforcing the idea that design choices — from room orientation to air circulation — were crucial to occupant comfort.
Roman homes weren’t randomly built. They developed over centuries of local adaptation. The inhabitants had time to fine-tune how buildings responded to heat, sunlight, and seasonal winds. While no systematic ancient treatise on cooling exists beyond Vitruvius, evidence from these preserved towns shows a strong link between architectural layout and thermal performance.
The impluvium in the atrium, for instance, likely played a dual role — collecting rainwater and contributing to evaporative cooling. Shaded porticoes and courtyards introduced breezes into the home, while thick walls buffered daytime heat and retained cooler air.
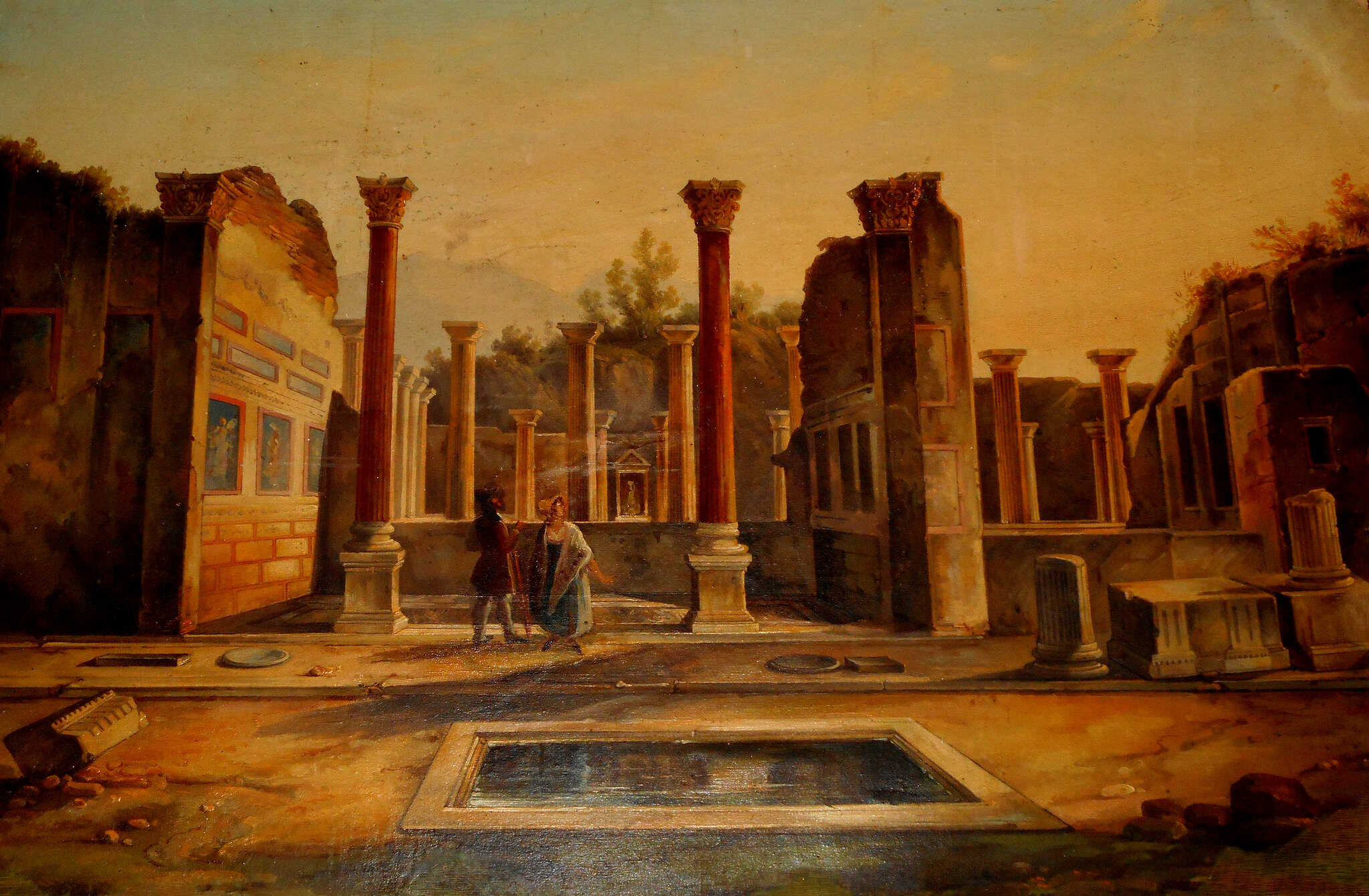
What makes Pompeii and Herculaneum especially valuable is how much of the original architecture survives above ground — including walls, roofs, and internal spaces.
Wall painting of the House of the Faun at Pompeii. Credits: Carlo Raso, Public domain
This allows for detailed analysis of how room size, layout, and orientation might have helped regulate indoor temperature. Though research is still emerging, it's becoming increasingly clear that Roman builders understood how to live with the sun — not fight against it.
Courtyards, Water, and Air: Designing for Comfort in Roman Homes
Vitruvius emphasized the role of climate in shaping how Roman houses were designed (On Architecture, Book VI, Chapter 1). When looking at the homes preserved by the eruption of Vesuvius in 79 AD, it becomes clear that many were built with summer comfort in mind.
Open-air courtyards, shaded spaces, and water features suggest a deliberate effort to keep homes cool during hot weather. For colder months, temporary coverings like curtains—and possibly doors—were likely used to block drafts and retain warmth.
Clothing styles, too, seem to reflect adaptation to the climate: if minimal layers and few heating sources were the norm, then staying warm may have relied more on acclimatization than artificial heating. Unlike today, thermal comfort may not have been a constant social concern, but something addressed seasonally — and pragmatically.
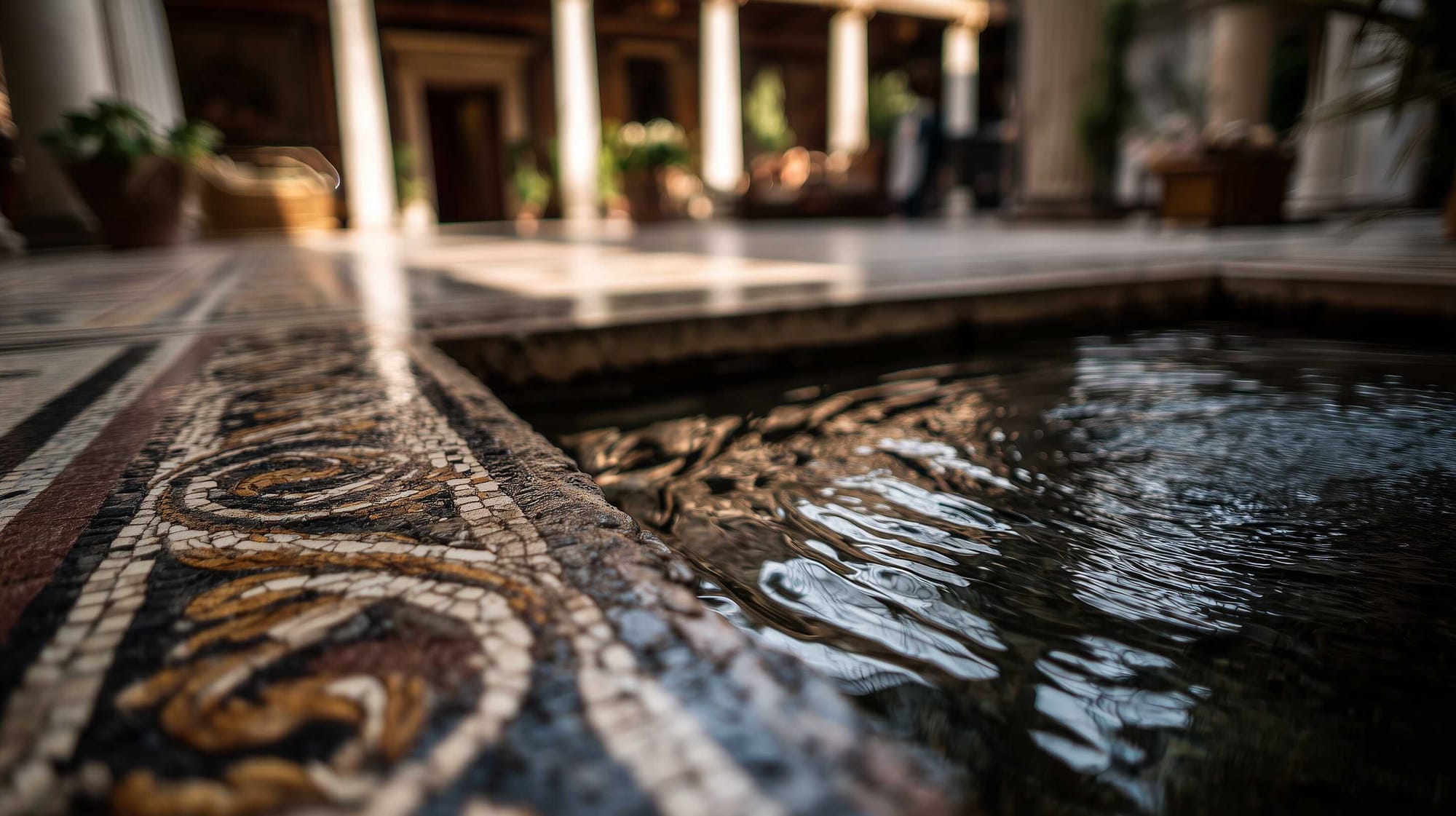
Cooling with Water, Warming with Fire: Seasonal Comfort in Roman Homes
Water features in Roman homes—both in central atriums and garden areas—may have played a role in evaporative cooling during the hot summer months. However, their effectiveness might have been reduced by the coastal humidity of towns like Pompeii and Herculaneum.
While no fireplaces have been uncovered, portable braziers were found, suggesting they were used to provide localized heat during the colder seasons. Evidence of stone door thresholds with hinge fittings indicates the presence of interior doors, which may have helped retain warmth by limiting airflow between rooms. The famous hypocaust system of Roman baths, also heated villas of the Roman elite.
These design elements, along with the likely use of heavier clothing in winter, point to a practical, layered approach to maintaining comfort throughout the year. (Exploring thermal comfort in the context of historical conservation. A study of the vernacular architecture of Pompeii, by Indrika Rajapaksha, Francesco Fiorito, Estelle Lazer & Francesca Sartogo)
The Ancient Atrium: Rome’s Passive Cooling Core
In the Roman domus, the atrium stood not only as a symbolic and social center of the household, but also as a practical engine of climate control. With its open roof (compluvium) and shallow rainwater basin (impluvium), the atrium created a vertical shaft that allowed warm air to rise and escape while promoting natural airflow through the surrounding rooms.
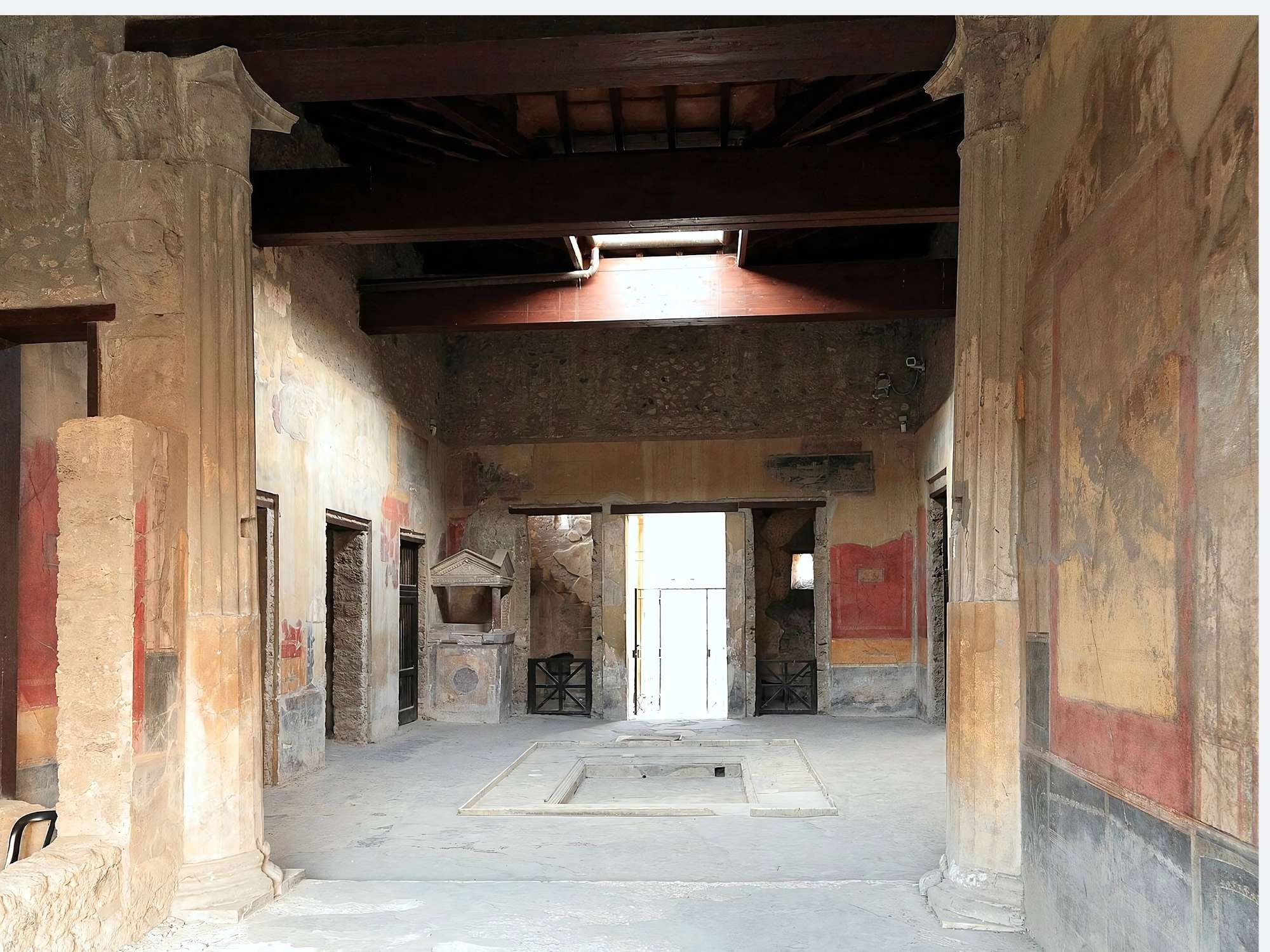
When paired with shaded porticoes and adjacent open spaces like the peristyle, it helped generate a comfortable thermal balance long before the invention of mechanical ventilation. Modern simulations of atrium performance in hot, arid zones—including recent studies in the UAE—confirm that open-roofed central halls, especially those with water features and high ceilings, can effectively regulate indoor temperatures.
These studies show that when roof openings are correctly oriented and proportioned, they support passive ventilation by drawing in cooler air and releasing accumulated heat. The Roman atrium, with its central pool, stone walls, and partial enclosure, mirrors this design logic precisely—suggesting a deeply intuitive understanding of climate-responsive architecture.
Peristyles offered further relief from summer heat. These garden courtyards, ringed with colonnades, acted as shaded thermal buffers. Fountains and greenery helped cool the air through evaporation and evapotranspiration.
As the day warmed, cooler air from these courtyards flowed naturally into adjacent rooms, while thick masonry walls slowed the transfer of external heat. In Pompeii and Herculaneum, the preservation of these open spaces offers not just aesthetic insight, but a direct look into how Roman builders harnessed environmental principles to create homes attuned to their surroundings.
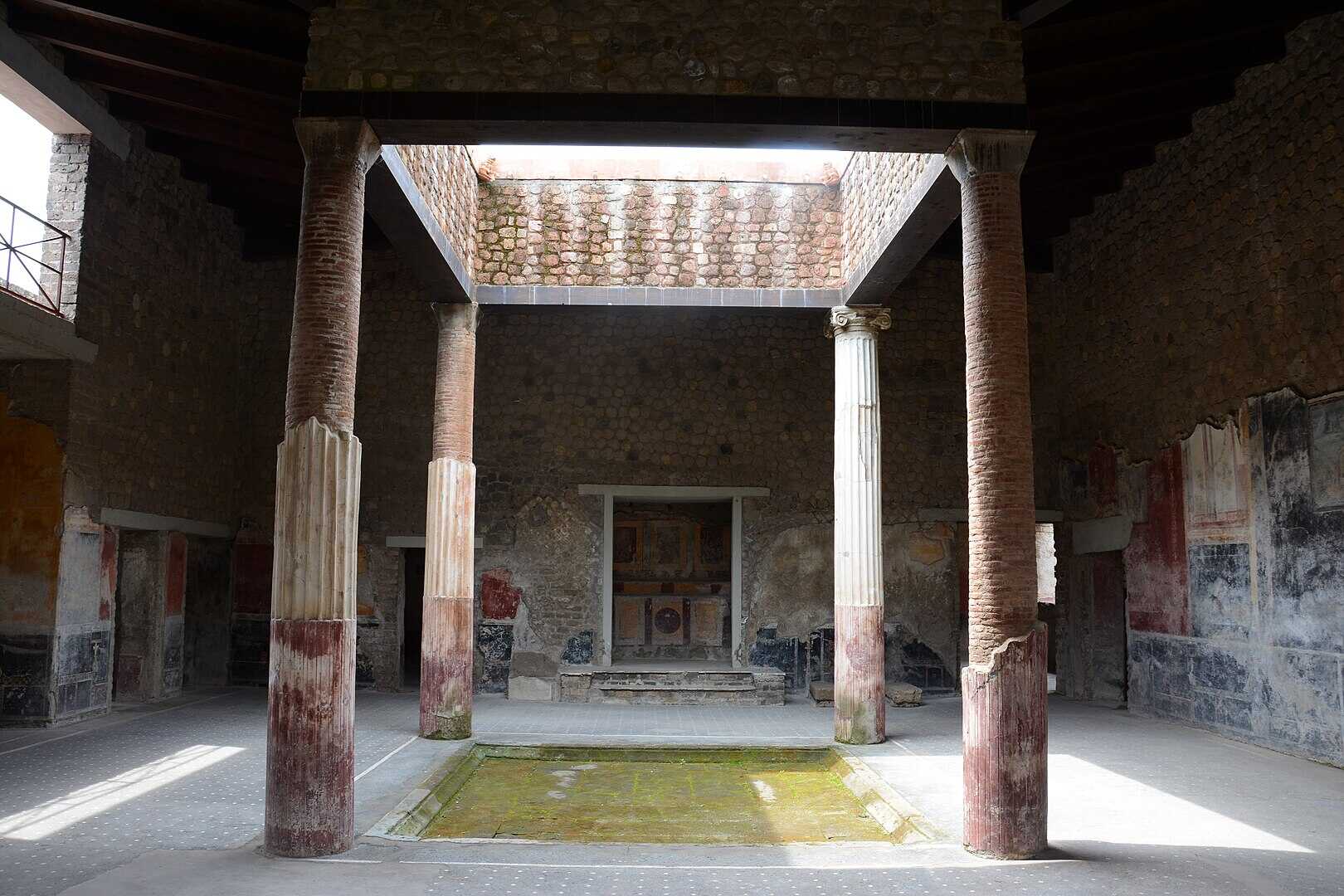
The atrium-peristyle system, when viewed through the lens of modern thermal modeling, reveals the Romans' quiet mastery of passive cooling. Their use of open-air design, water features supplied directly from the Roman aqueducts, and material mass prefigures sustainable strategies we now model in software. These weren't luxuries—they were necessities shaped by the Mediterranean climate. And they still work. (Increasing efficiency of atriums in hot, arid zones, by Vijayantha Vethanayagam, Bassam Abu-Hijleh. Faculty of Engineering and IT, The British University in Dubai, Dubai, United Arab Emirates)
Vitruvius and the Art of Climate-Conscious Building
Vitruvius, writing in the late 1st century BC, was one of the first to describe what we might now call adaptive design. In his ten-volume treatise De Architectura, he laid out the principles behind Roman construction—covering everything from homes and cities to bridges and aqueducts.
He insisted that all architectural work should respect three essential qualities:
- firmitas (stability)
- utilitas (function)
- venustas (beauty)
But just as importantly, buildings had to be designed in harmony with their environment, making use of local resources and natural conditions.
In Book I, Vitruvius explains how the founding of a city should consider wind direction, especially when positioning walls and public spaces. He provides practical advice on how to calculate wind paths and understand their seasonal character—emphasizing that warm winter winds can be welcomed, while cool summer breezes should be captured, and harmful drafts avoided by orienting streets and open spaces with care.
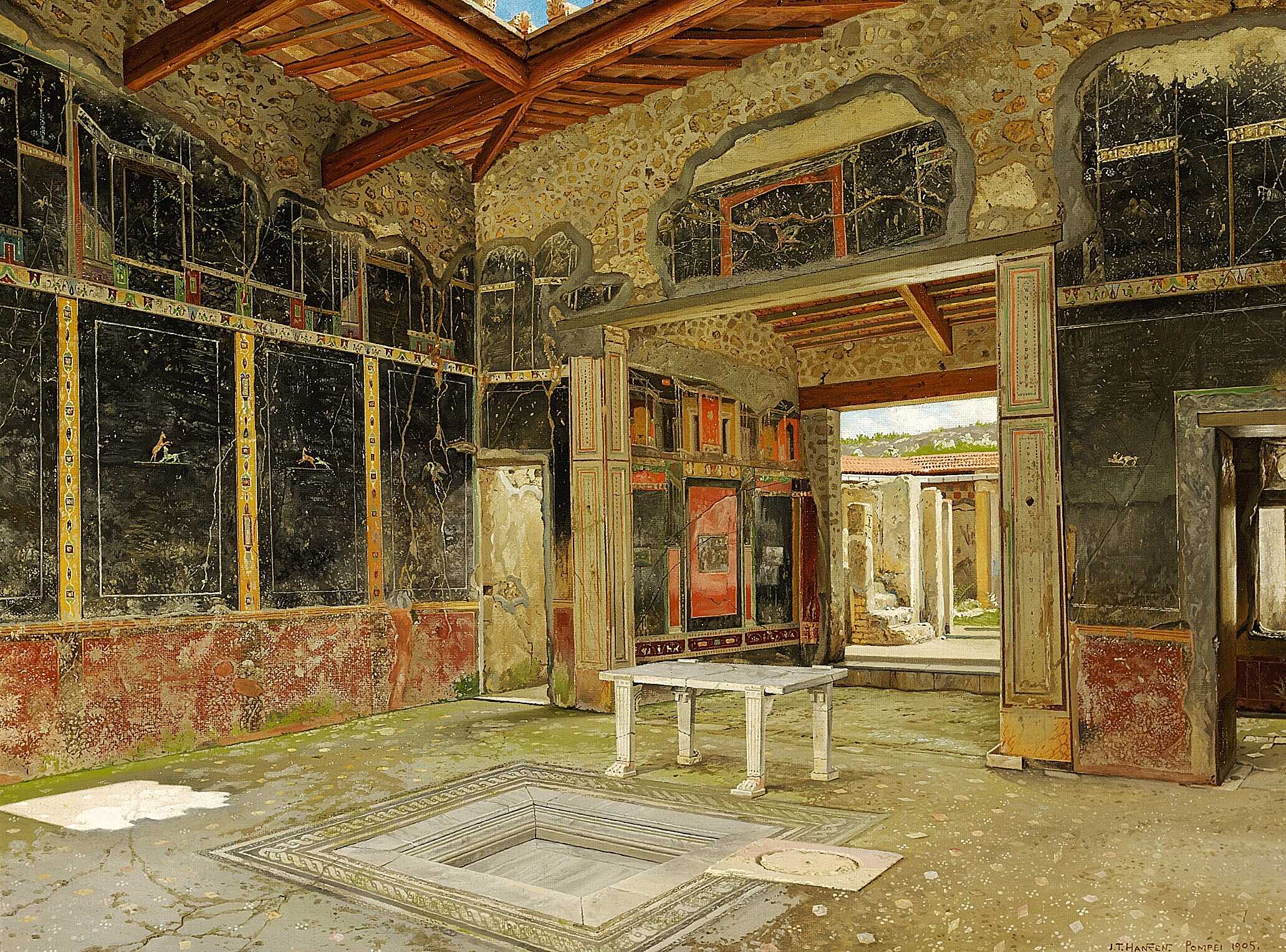
These ideas continue in Book VI, where he turns to private homes. There, too, climate takes center stage. Vitruvius insists that buildings must be adapted to their specific location, noting that one cannot build the same way in Egypt as in Spain.
The former, he explains, has a hot and dry climate, while the latter is more temperate. In colder regions, homes should face warmer exposures and use vaulted ceilings to help distribute heat, with the northern side kept closed to retain warmth.
In contrast, in the hottest regions, buildings should face north to benefit from cooler air currents and be closed off on the southern side to block the fiercest heat of the sun. Vitruvius describes this distribution as a rule of good practice, and archaeological floor plans of Roman houses confirm that these orientation strategies were indeed widely followed. (Past as Future in Adaptive Buildings. Climatic Adaptation in Ancient Constructions, by Niglio Mariangela. Conservator of Architectural and Environmental Assets of DARCH Department of Architecture of Palermo, Viale delle Scienze, University of Palermo, Italy)
Vitruvius on Dealing with Heat: How Ancient Rome Designed for Summer
“In regions which are hot and face the course of the sun, the principal rooms and winter apartments should face the north. For thus in summer they will be cool.”
Vitruvius, De Architectura VI.1.3 (trans. Morris Hicky Morgan)
Vitruvius understood what modern architects are now rediscovering: how to build with the sun, not against it. In his Ten Books on Architecture, he laid out clear instructions for how to position Roman houses to make the most of shade, air, and orientation—long before “passive cooling” had a name.
“The aspect of the different rooms must be adapted to the quarters of the heavens... Summer triclinia should face the north because they are not heated by the sun, and are therefore cool.”
Vitruvius, VI.1.3–1.4
Vitruvius divides room orientation by seasonal comfort — north-facing for summer because of reduced solar exposure.
“In regions where the heat of the sun is fierce... buildings should face away from the south. But in cold regions, they should face toward the south to gain warmth.”
Vitruvius, VI.1.5
This reflects a climate zone–based design, much like today’s bioclimatic architecture. He’s thinking regionally, not just locally.
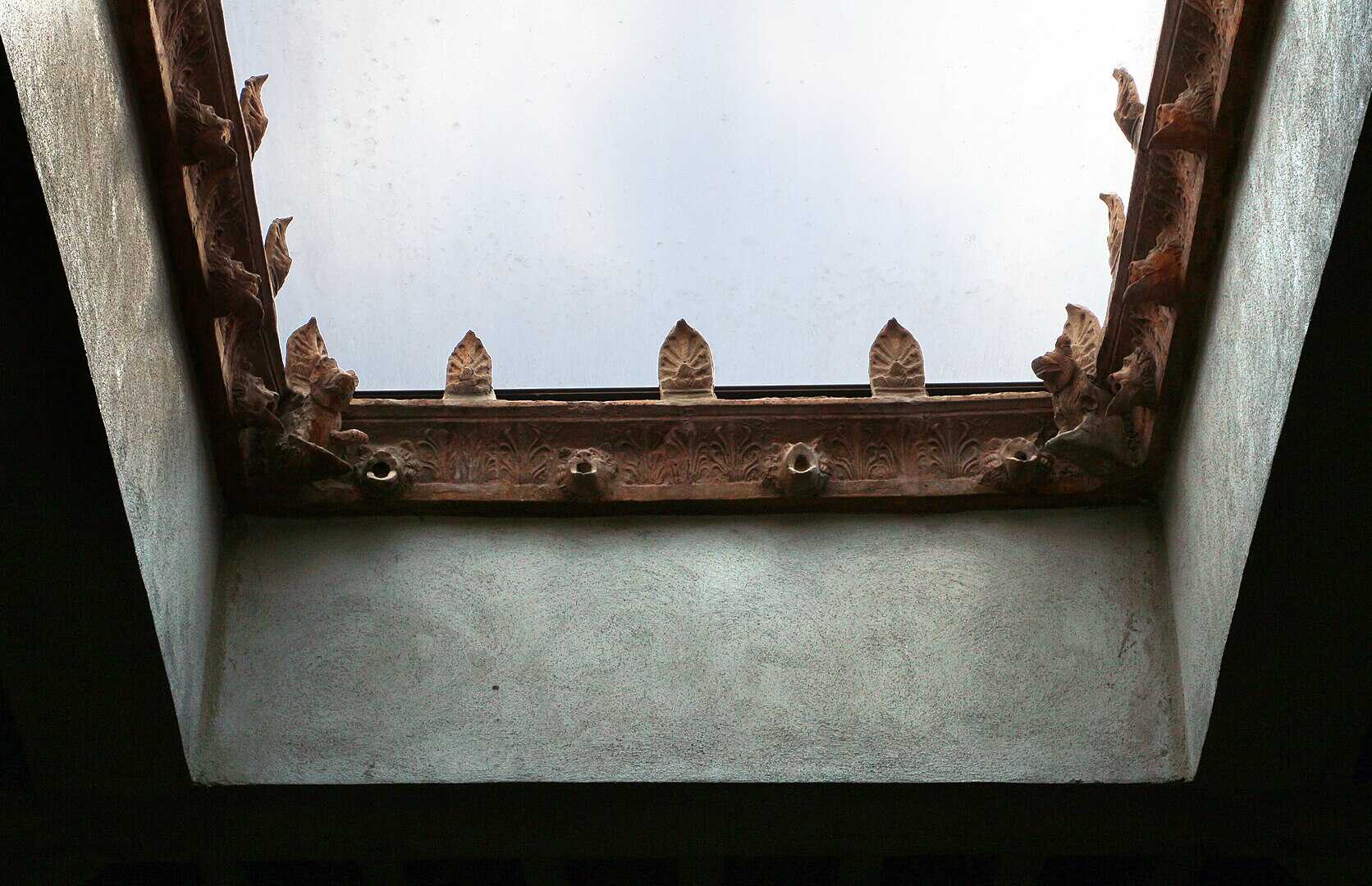
While Vitruvius doesn’t use modern thermodynamic terms, the atrium with its central opening (compluvium) and basin (impluvium) is described as the core of Roman domestic layout.
“The breadth of the atrium is to be one-third of its length... the impluvium is placed beneath the opening in the roof to catch the rainwater.”
Vitruvius, VI.3
Though the text emphasizes proportions and water capture, the design indirectly supports evaporative cooling—by concentrating water and airflow in the central open space.
North-facing porticoes were deliberately used as shaded cooling retreats—a passive climate adaptation in public and private buildings.
“Porticoes should face north so that they may always be in shade and serve as a place for study and discussion in summer.”
Vitruvius, V.9.1–2
Wind orientation wasn’t just for comfort — it was part of the urban thermal strategy, managing airflow through narrow streets or courtyards.
“Attention must be given to the winds... avoid setting streets in line with strong winds, lest they become blasting corridors.”
Vitruvius, I.4.1–4.
The Cooling Role of the Impluvium: More than just Decorative
In the House of the Tragic Poet in Pompeii, the impluvium—a shallow pool at the center of the atrium—was not merely an architectural flourish or a rainwater collector. Positioned beneath an open roof (compluvium), it likely played a passive role in summer cooling.
The combination of water and open space allowed heat to rise and escape while introducing a degree of evaporative cooling to the surrounding rooms. Alongside shaded atria and peristyles, these central features created a microclimate that kept the heart of the Roman house tolerable even during hot afternoons.
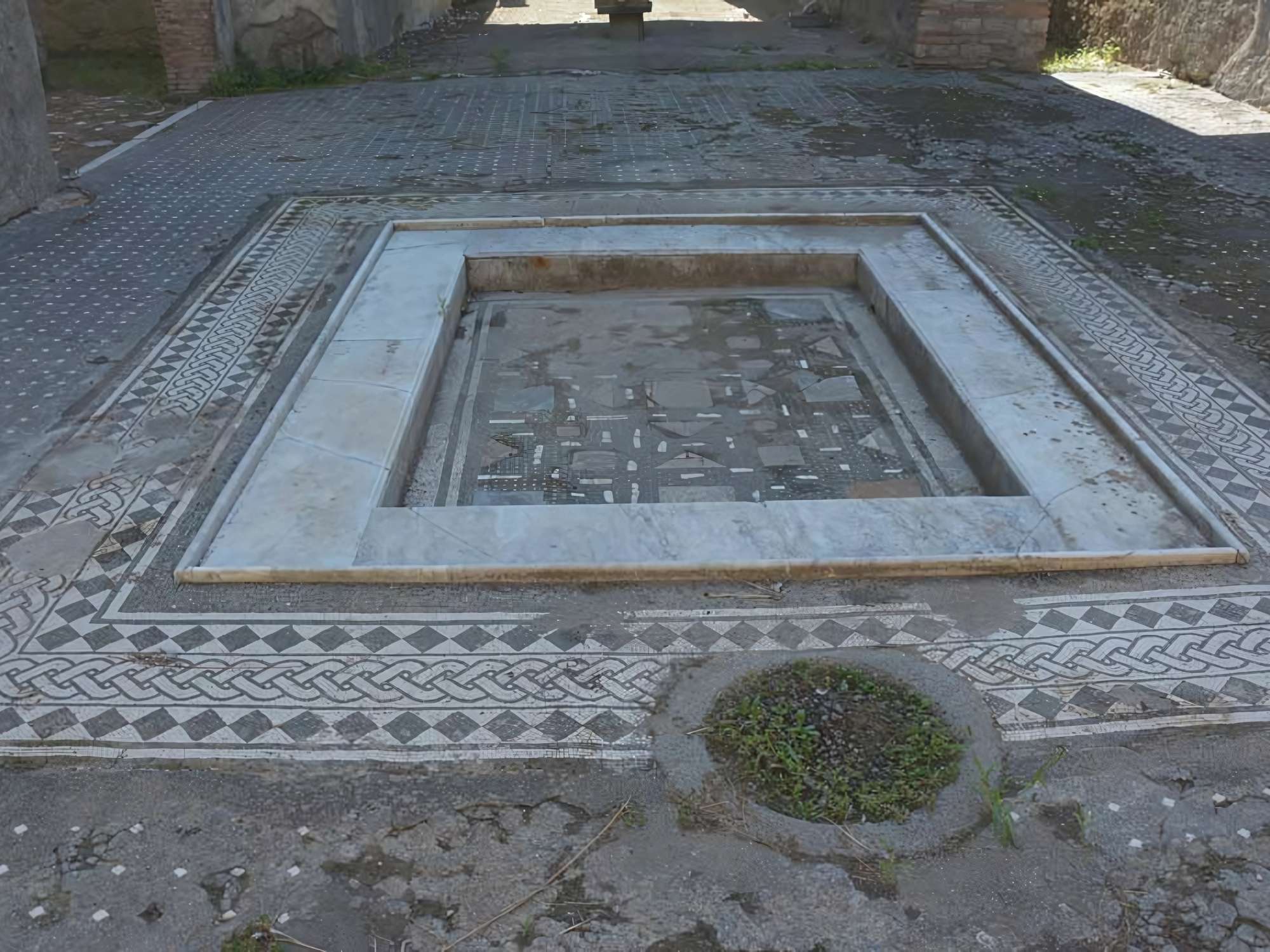
At a time when much of the world struggles to stay cool with machines that strain our grids and our planet, the Romans offer a quieter kind of wisdom. They built with wind and water, with shade and stone, not as luxuries but as everyday necessities in a sun-drenched world.
Their solutions were born of constraint, yet shaped by imagination — homes that breathed, courtyards that whispered, walls that remembered the rhythm of the day. As heatwaves grow fiercer, perhaps it’s time we look not just forward, but also back — to architecture that listens to the climate, instead of trying to silence it.

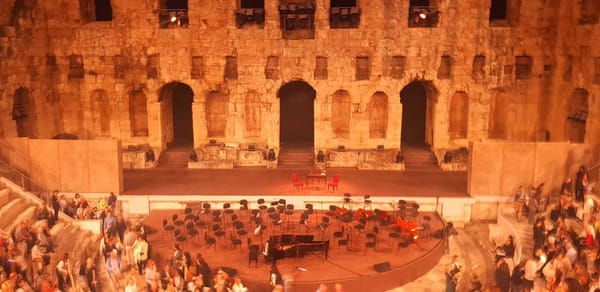
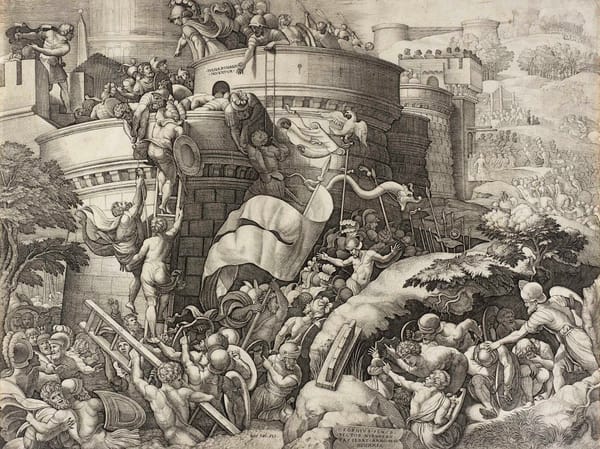
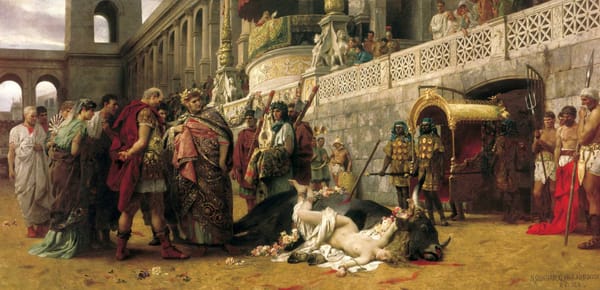
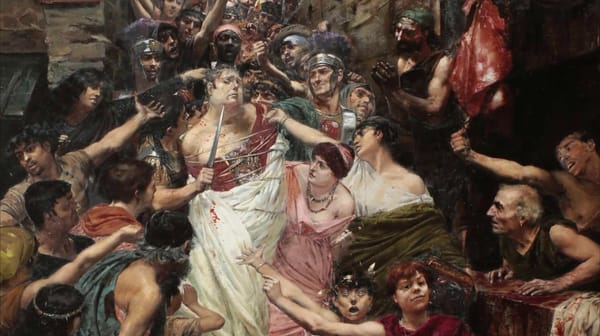
About the Roman Empire Times
See all the latest news for the Roman Empire, ancient Roman historical facts, anecdotes from Roman Times and stories from the Empire at romanempiretimes.com. Contact our newsroom to report an update or send your story, photos and videos. Follow RET on Google News, Flipboard and subscribe here to our daily email.
Follow the Roman Empire Times on social media: