The magnificent Roman theater of Philadelphia (Amman)
The Roman Theatre in Amman, with a seating capacity for 6,000 people, is a celebrated 2nd-century structure. This iconic site in Jordan's capital harks back to the era when the metropolis was called Philadelphia during Roman times.
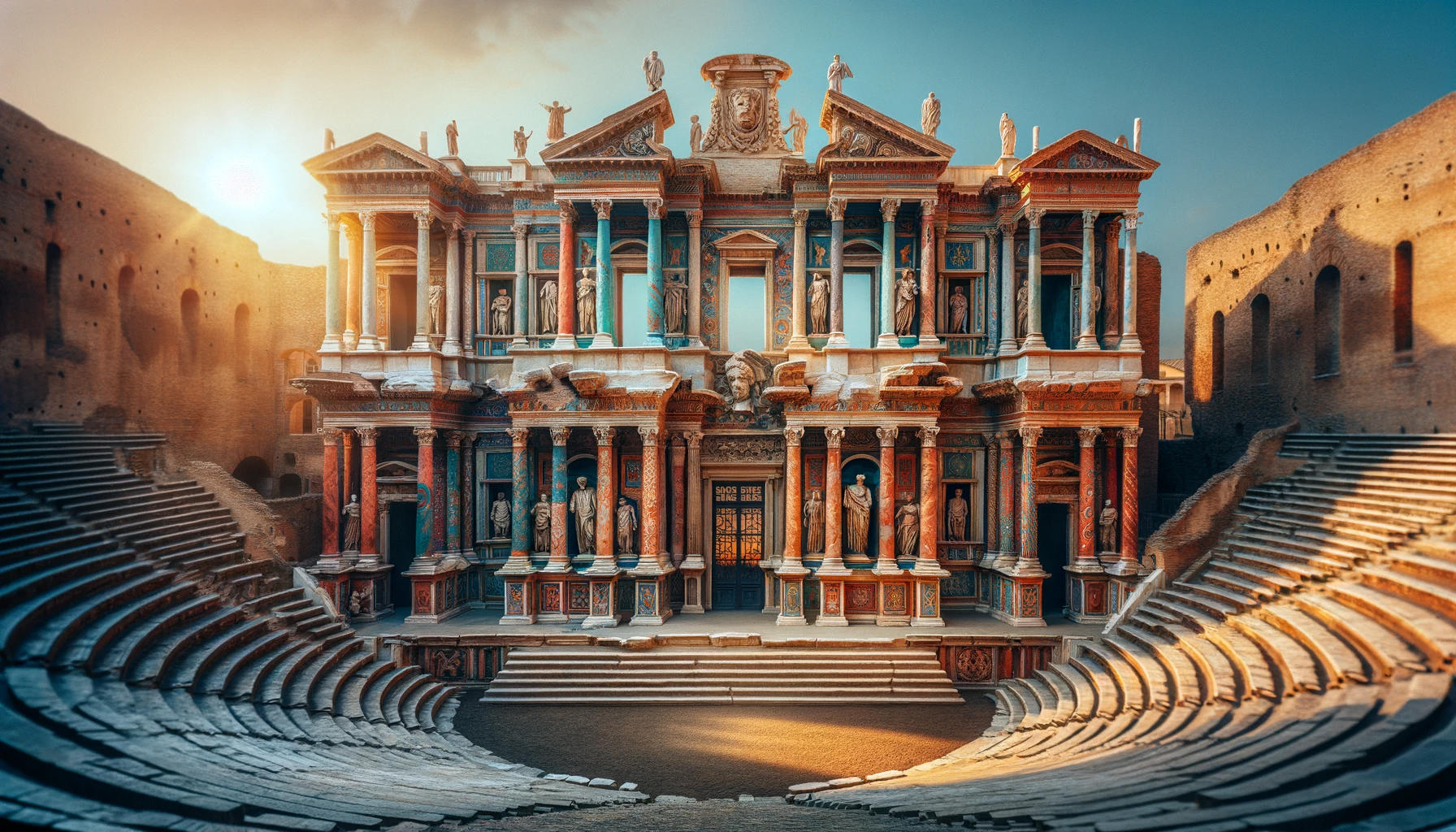
Constructed by the Romans, the theater is situated in the ancient Greek city of Philadelphia, now modern-day Amman. Philadelphia was established by Macedonian settlers following Alexander the Great's conquest of the Persian Empire. This city emerged as a key center for trade and commerce, playing a significant role in the region during the time of the Seleucid Empire.
In 65 BC, the region was conquered by Pompey the Great and became a part of the Roman Empire. The construction of the theatre occurred under Emperor Antoninus Pius's rule from 138 AD to 161 AD. It's speculated that affluent local individuals financed the theatre's construction to elevate their status in Philadelphia.
The venue primarily hosted various performances, including mimes, recitals, and tragedies, enjoying widespread popularity among the residents. The city prospered for nearly four centuries before transitioning into the Eastern Roman Empire. During this period, as Christianity spread, the theater likely stopped hosting performances, given the Christian community's general view of theatrical acts as immoral.
The theater reflects the era's emphasis on arts and culture. It was constructed in the Roman city of Philadelphia, now modern-day Amman, and was designed to seat approximately 6,000 spectators. The theatre was strategically oriented north to keep the sun off the audience, showcasing the Romans' advanced understanding of architectural design and comfort.
The Roman Theater's design exemplifies classic Roman amphitheatre architecture. It was built into the hillside, featuring a steeply raked structure for optimal visibility and acoustics. The seating area, or cavea, was divided into three horizontal sections, with side entrances at ground level leading to the orchestra and stage.
The seating arrangement of the Roman Theater in Amman is a fascinating aspect that reflects both the architectural ingenuity and the social stratification of Roman society.
The theater's design is typical of Roman amphitheatres, with a semi-circular seating area called the 'cavea' that could accommodate approximately 6,000 spectators. This large capacity indicates the importance of public entertainment and gatherings in Roman culture.
The seating area was divided into three horizontal sections, known as 'diazomata'. These divisions were likely based on social class, with different sections of society allocated specific areas. This design ensured that the theatre maintained a clear hierarchy, which was a significant aspect of Roman public life.
The Lower Seats (Ima Cavea)
The lowest part of the cavea, closest to the action, was typically reserved for the most prestigious members of society, such as high-ranking officials, wealthy patrons, and sometimes special guests. These seats offered the best views and were a mark of high social status.
The Middle Seats (Media Cavea)
The middle section was likely occupied by the middle class or ordinary citizens of the city. These seats still provided good visibility and acoustics but were a step down in prestige from the lower seats.
The Upper Seats (Summa Cavea)
The highest section, often referred to as "The Gods," was designated for the general populace, including the lower classes. Contrary to modern assumptions, in the Roman Theater of Amman, the uppermost section was favored by Roman dignitaries and VIPs, indicating a unique social preference compared to other Roman theatres.
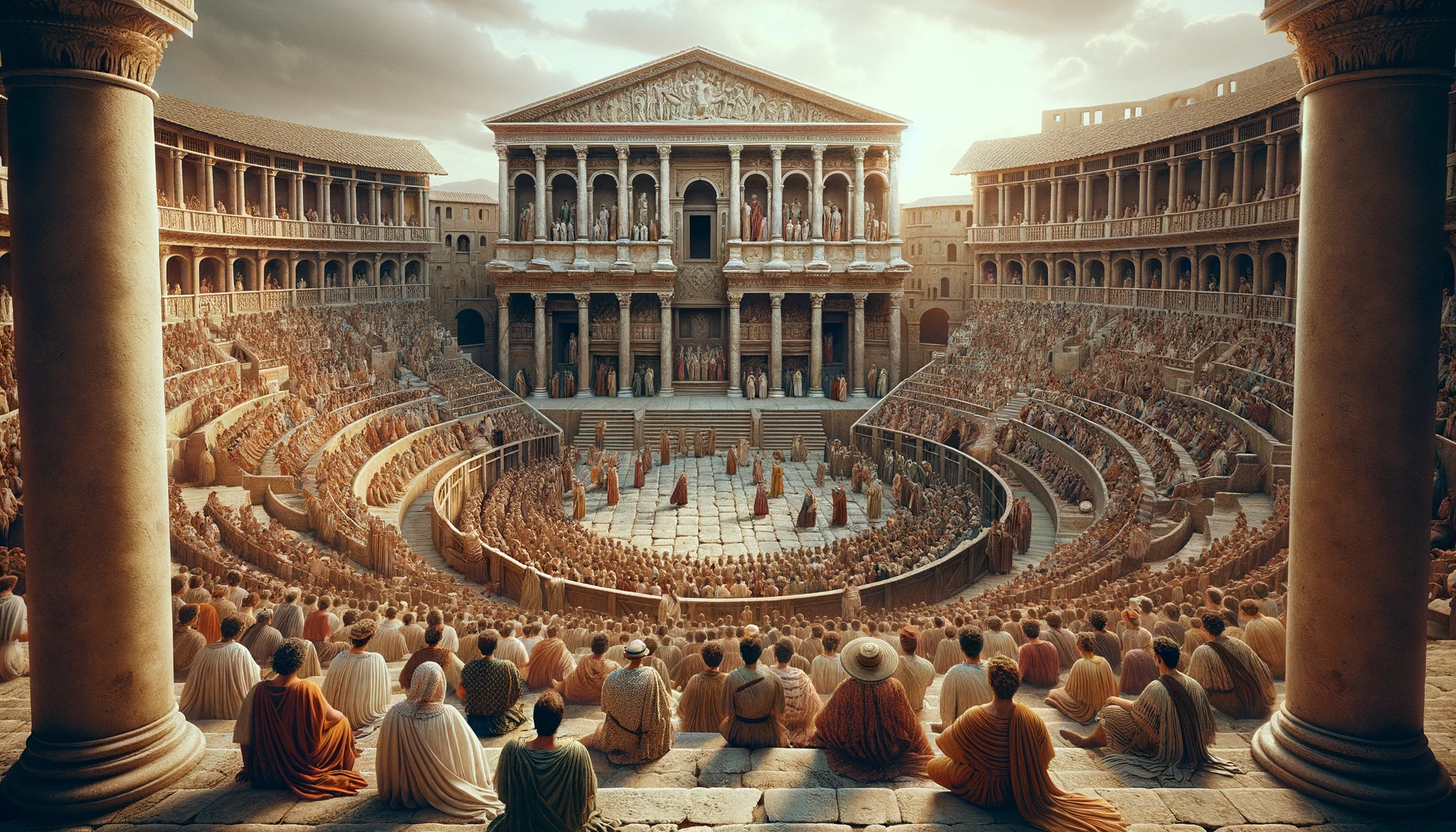
Historically, the upper tier of the cavea (the seating area of the theatre) housed a shrine to Athena, with a sculpture from this shrine currently displayed in the Jordan Museum. The cavea encircles a small central area referred to as the orchestra, adjacent to which lie the remnants of a smaller theatre, the Odeon. Notably, the theatre boasts exceptional acoustics. The stage area, well-preserved, includes a scaenae frons (the stage's back wall), and a proscaenium, a low wall in front of the stage, which was once adorned with statues.
Despite the division of seating, the theatre's design ensured excellent acoustics and visibility from all sections, demonstrating the Romans' advanced knowledge in architectural acoustics. The steeply raked structure meant that even those seated in the uppermost tiers could enjoy clear sightlines and hear the performances without difficulty.
The seating arrangement of the Roman Theater in Amman, thus, was not just a reflection of Roman engineering prowess but also a mirror to the societal hierarchy of the time. It was a space where social status was visibly manifested, yet it also served as a communal area where people from all walks of life could gather and participate in the cultural life of the city.
Originally, the theater was a center for various performances, including drama and music, playing a crucial role in disseminating Roman culture.


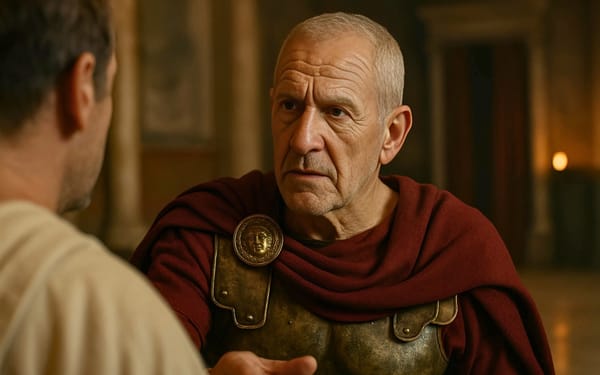
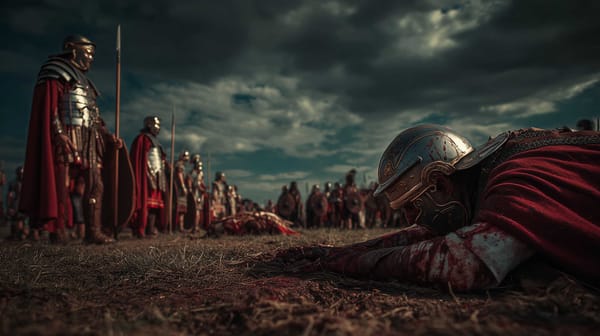

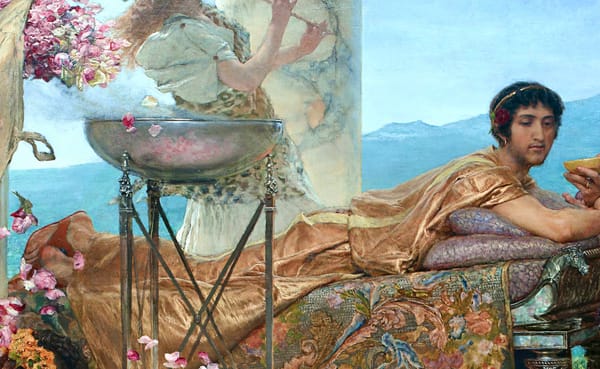
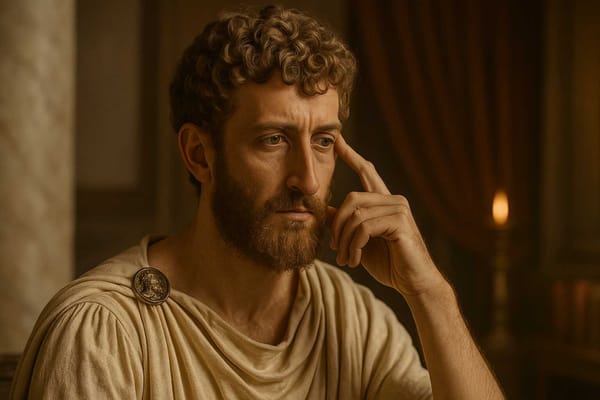
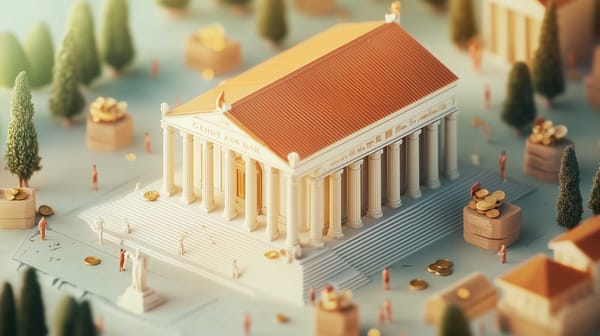
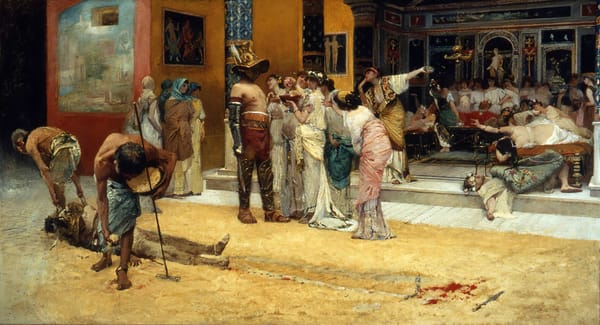
About the Roman Empire Times
See all the latest news for the Roman Empire, ancient Roman historical facts, anecdotes from Roman Times and stories from the Empire at romanempiretimes.com. Contact our newsroom to report an update or send your story, photos and videos. Follow RET on Google News, Flipboard and subscribe here to our daily email.
Follow the Roman Empire Times on social media: